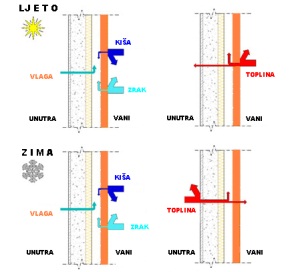Ventilated ceramic façade
The contemporary trends in architecture and civil engineering have been increasingly marked by the widespread effort to build energy-efficient buildings which, apart from reducing energy consumption, help reduce the emission of toxic gases and the unfavourable climate changes thus caused. Over the recent years, the Croatian government has passed a number of regulations and standards that, following the trend of sustainable development in civil engineering, regulate energy-efficient construction.
In accordance with the provisions of the Ordinance on Energy Performance Certification of Buildings, all new residential and non-residential buildings with building permits or main design conformity certificate applications submitted after 31 March 2010, must obtain energy performance certificates.
Energy-efficient buildings are in accordance with the respective annual energy required for heating (loss per 1 m2 net of usable building surface) divided into:
- Zero-energy buildings or approximately: < 15 kWh/m2 a (A+ energy class)
- Passive buildings: 15-25 kWh/m2 a (A energy class)
- Low-energy buildings: < 50 kWh/m2 a (B energy class)

Picture 1– Energy classes of buildings in accordance with Croatian standards
The energy is largely lost through the building shell, i.e. façade and windows, which is why it is especially important to build these parts in a quality manner. One of the best solutions is to build a ventilated façade. This façade comprises several construction elements (Picture 2) that could be best described as a "sandwich" consisting of waterproof, vapour-permeable layer, aluminium bearing sub-structure, thermal insulation panels and outer ceramic or laminate panel cladding.
 |
 |
 |
| Picture 2 a) details of a ventilated façade | b) ventilation air flow | c) cornice |
A minimally 40 mm-wide air gap is left between the thermal insulation and the outer panel cladding which is connected to the ventilation openings on the cornice of the building, through which the façade is ventilated.
Such multilayered construction solution for the outer façade cladding ensures maximum thermal efficiency, i.e. maximum thermal resistance, both in winter and summer (Picture 3). Given the right choice of parameters and good quality windows, the ventilated façade can ensure the maximum level of building energy efficiency in the procedure of obtaining the energy performance certificate.

Picture 3 – Thermal flow mechanism in the ventilated façade
In accordance with the regulations and standards of the Republic of Croatia, we applied the ventilated façade in the building at Žnjan, using top-quality Italian components. This has earned the building a “B” energy class designation.